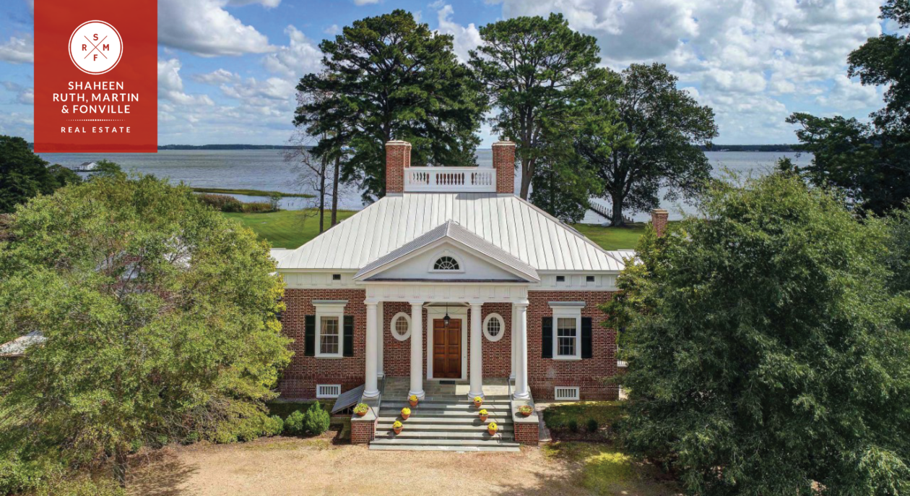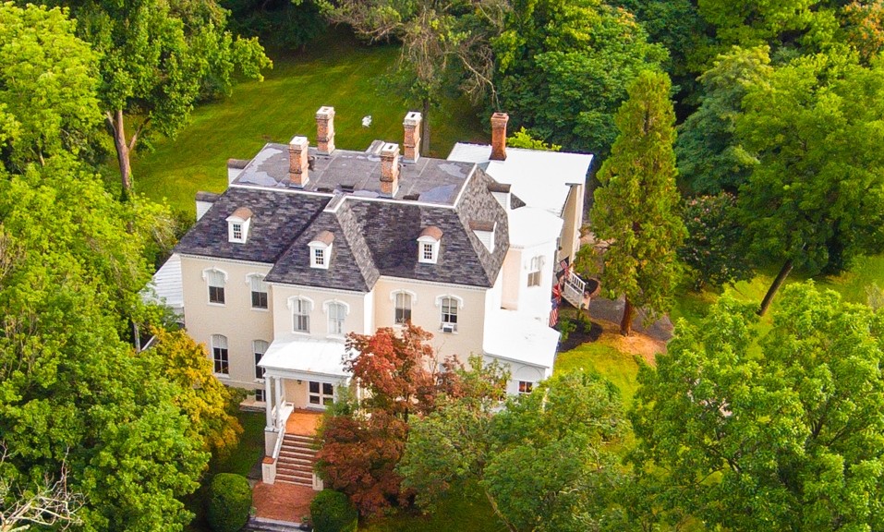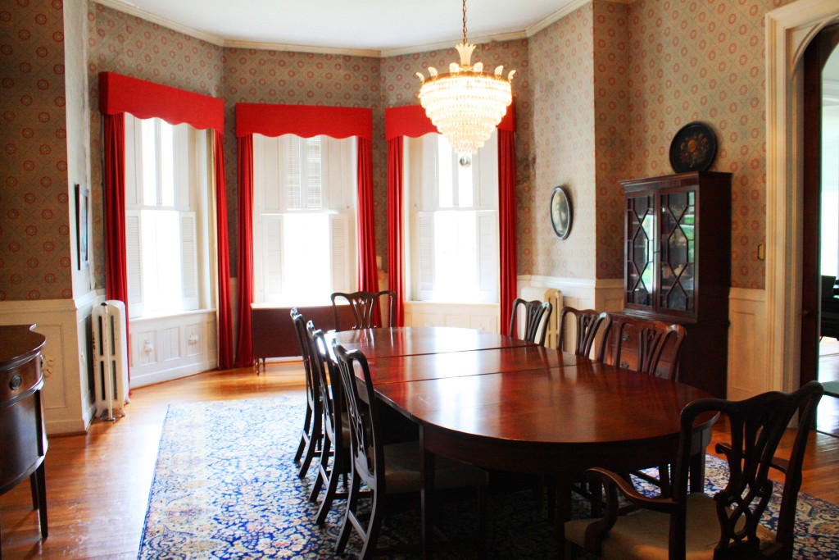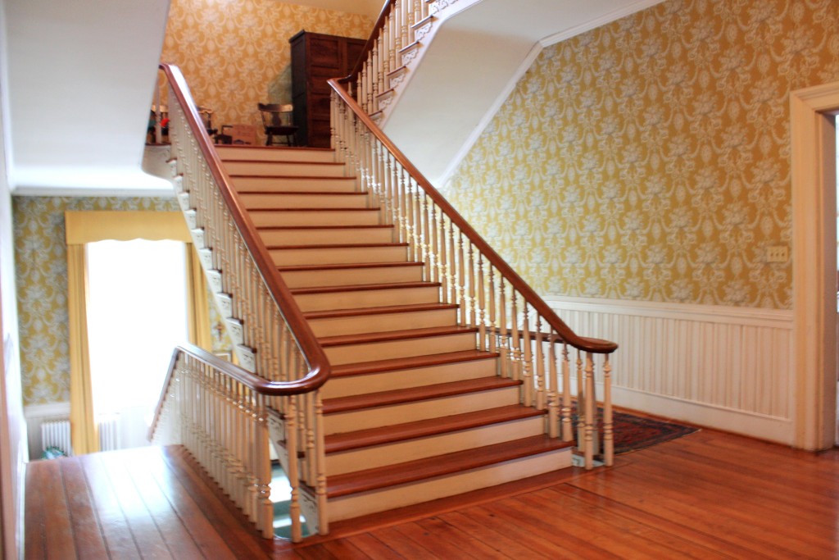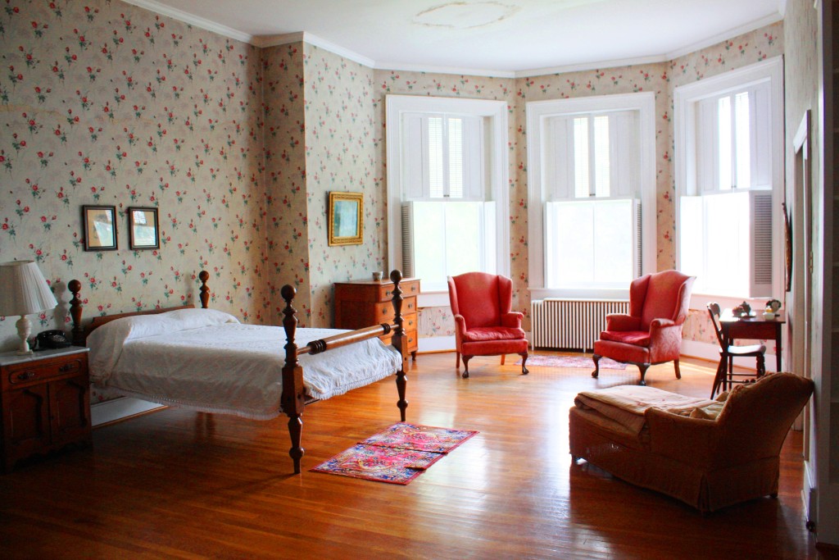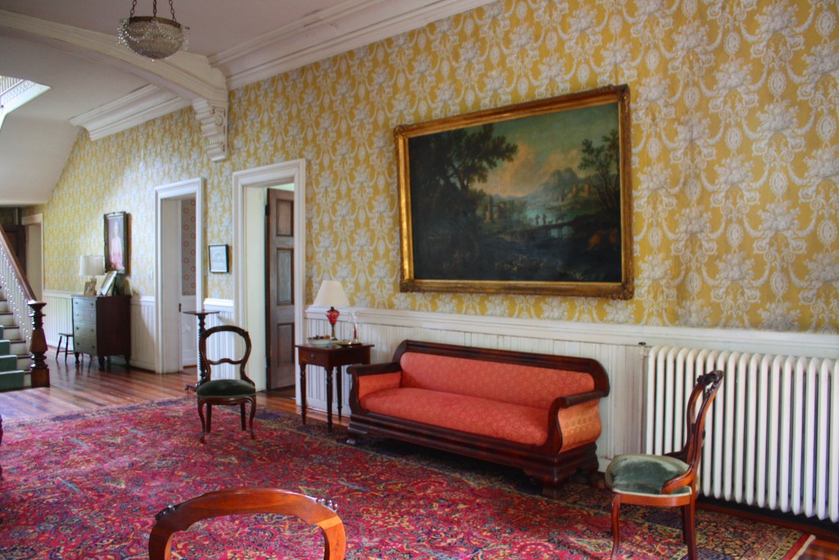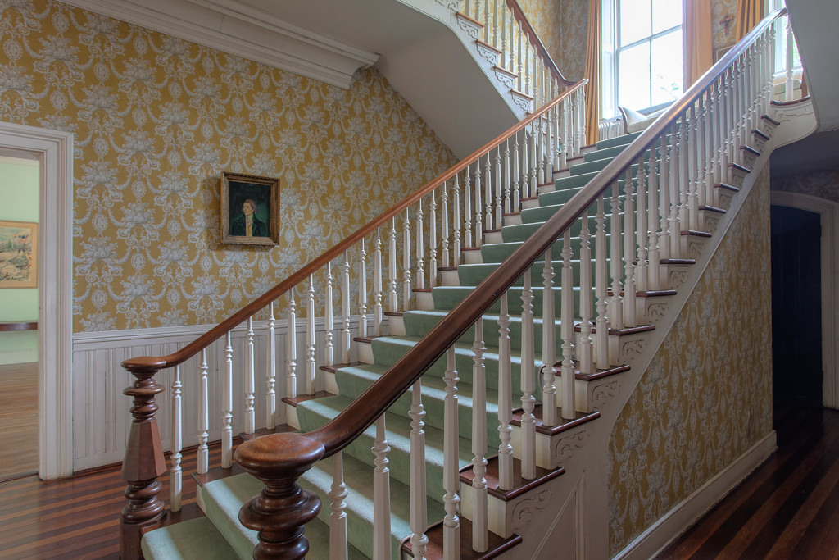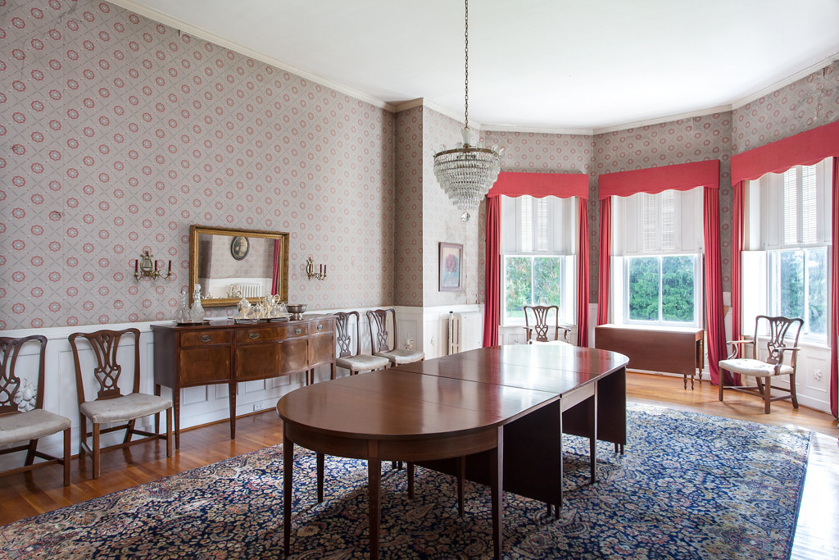Old Virginia Brick was used in this home. It is absolutely stunning!
ARCHITECTURAL MASTERPIECE.
Crafted and constructed by renowned Laplante Construction with the finest materials available around the world, Monticello-Somers utilizes the same materials Jefferson used to create his plantation home, including handmade bricks from Virginia that are laid in Flemish bond. The façade’s exterior design, dimensions, and footprint are historically accurate, including the home’s signature dome roof.
ABOUT SOMERS, CONNECTICUT.
Only nine miles from Springfield, Massachusetts, the charming border town of Somers, Connecticut boasts an abundance of outdoor activities, including both Great Horse and Long Meadow Country Club, each with a signature golf course just six miles from the property. Pick fresh apples and strawberries from one of the many local orchards, or saddle up to ride along the 12 miles of horse trails through the adjacent property surrounding Monticello-Somers. With excellent schools, museums and parks, Somers provides a family-friendly atmosphere and embodies a true sense of community.








Property Features
5Bedrooms
5f/4hBathrooms
9,936SQ FT.
9.27±Acres
- 9,936 sf historically reverent home on 9.27ac
- 5 ensuite bedrooms with an additional 4 half baths
- $8M invested in constructing this modernized historical treasure
- Locally milled Oak and Cedar throughout | Red stone locally harvested
- Grand entry with large foyer and double circle staircase
- Chef-grade gourmet kitchen with large walk-in pantry
- First floor master suite and office | 7 fireplaces throughout
- GeoThermal Hydro Air heating and cooling with heat recovery ventilation
- Energy efficient windows and doors | Icynene Spray foam insulation
- 3-Car Attached Garage with useful sun deck above
- 12 miles of horse trails next to the property which can never be developed
- Property accessible by helicopter in three locations

